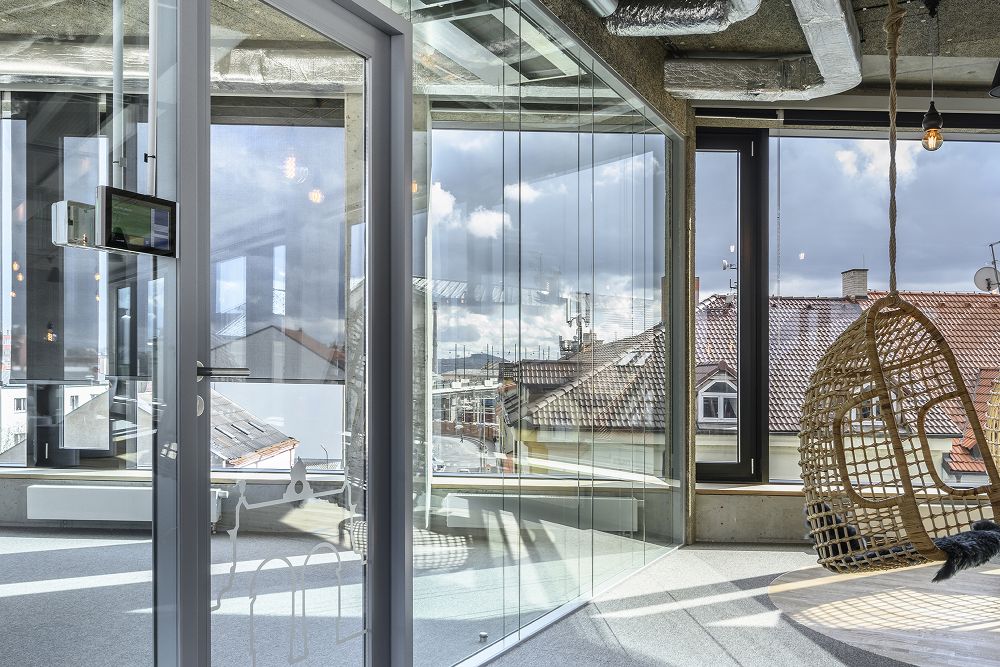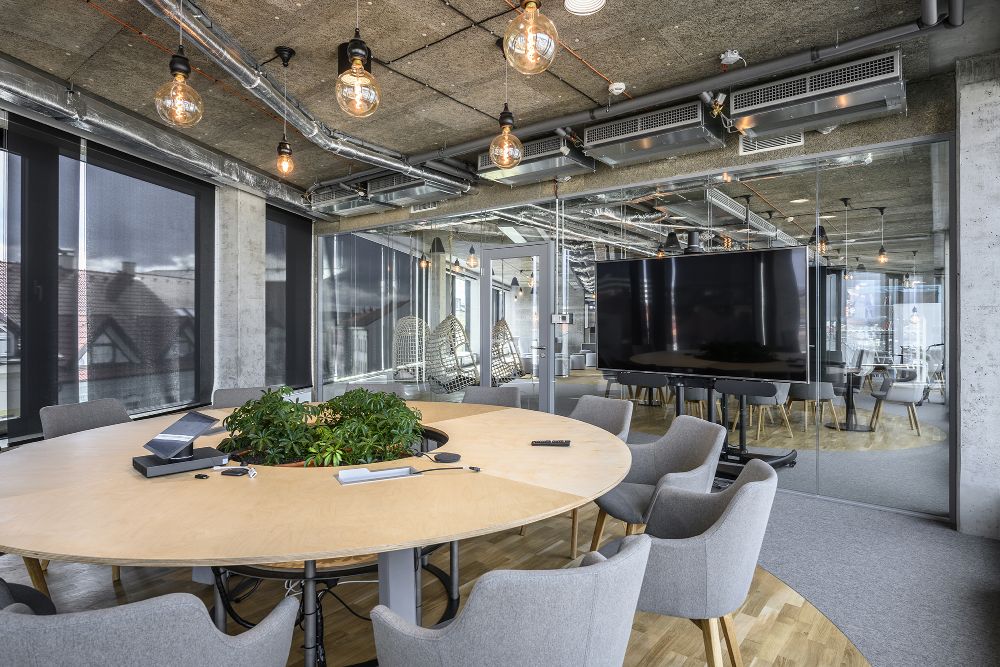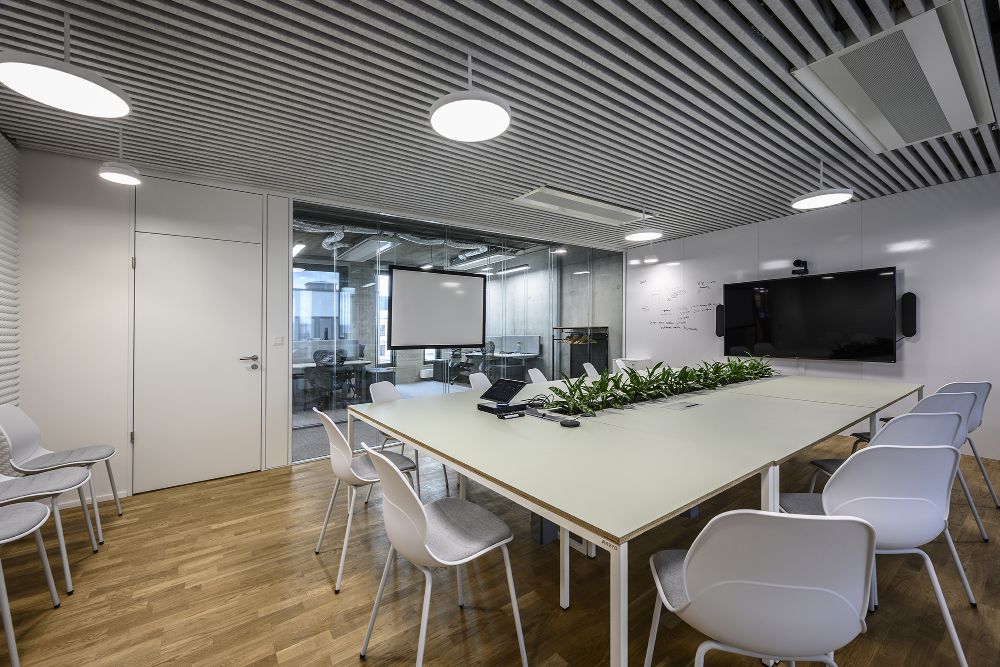Modern offices in Aimtec, Pilsen

Modern offices of the 21st century work with a combination of spaces intended for various uses. Private offices and meeting rooms are complemented by open public spaces, relaxation rooms, various nooks for quick meetings and small acoustic booths for private calls.
The software and technology company Aimtec from the Czech Republic is fully aware of this and their new headquarters does not lack any of the above. The individual divisions and employees were deployed in several older buildings and any cooperation between the teams was difficult. And it is absolutely necessary for the perfect output of work.

The new headquarters in the Hamburg Business Center in Pilsen therefore not only has a representative purpose, but above all corresponds more to the character of the company and is thus more environmentally friendly and economical. Modern, but not primarily trendy, offices were designed by the Pilsen architectural studio Pro-Story under the direction of architects Jiří Zábran and Markéta Škopková.
Aimtec chose the part of the building that ends in a sharp corner. This significantly defines the entire interior space, especially the social one. The converging windows get plenty of daylight and the trapezoidal walls add dynamism. The company used these spaces for meeting rooms and common informal seating.

The entire office space is made in shades of grey with technical ceilings in the corridors. Thanks to the lining with technical boards, this not only solves the acoustics, but is also a kind of reference to the industrial history of the city. On the other hand, contrasting wooden floors are used, which make the whole space cosy and define individual rooms and zones.
The wooden element complements the amount of greenery, which is always effectively planted directly into the furniture. The white and minimalist core is surrounded by open spaces. The individual divisions are then separated by frame wooden cottages, which on the one hand provide plenty of space for private discussions and phone calls, and on the other hand are a distinctive colourful and invigorating element of the interior.

Open spaces for joint meetings are complemented by private offices, which are separated by double-glazed partitions for maximum acoustic attenuation and a solid wooden door with a top panel. In addition, some rooms are lined on the walls with acoustic panels made of pyramid-shaped foam.
The ceilings are then solved by battens to shorten the reverberation time. The minimalist modern interior is complemented in terms of graphics by simple illustrations, which show the distinctive architectural silhouettes of the city of Pilsen.




