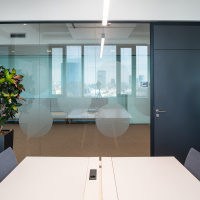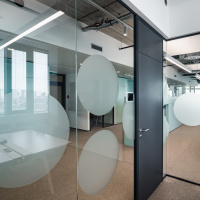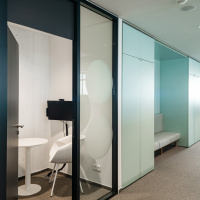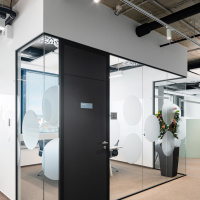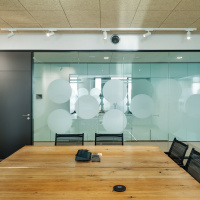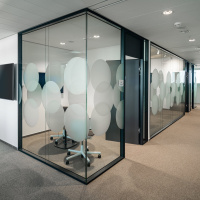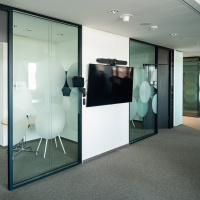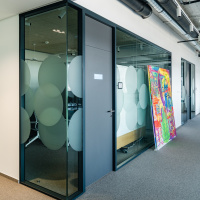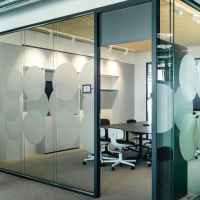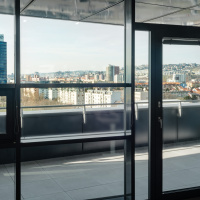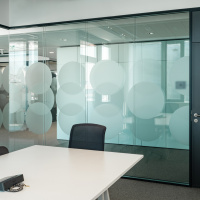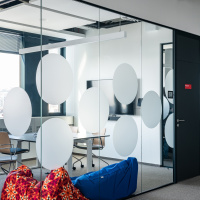Interior simplicity and flexibility
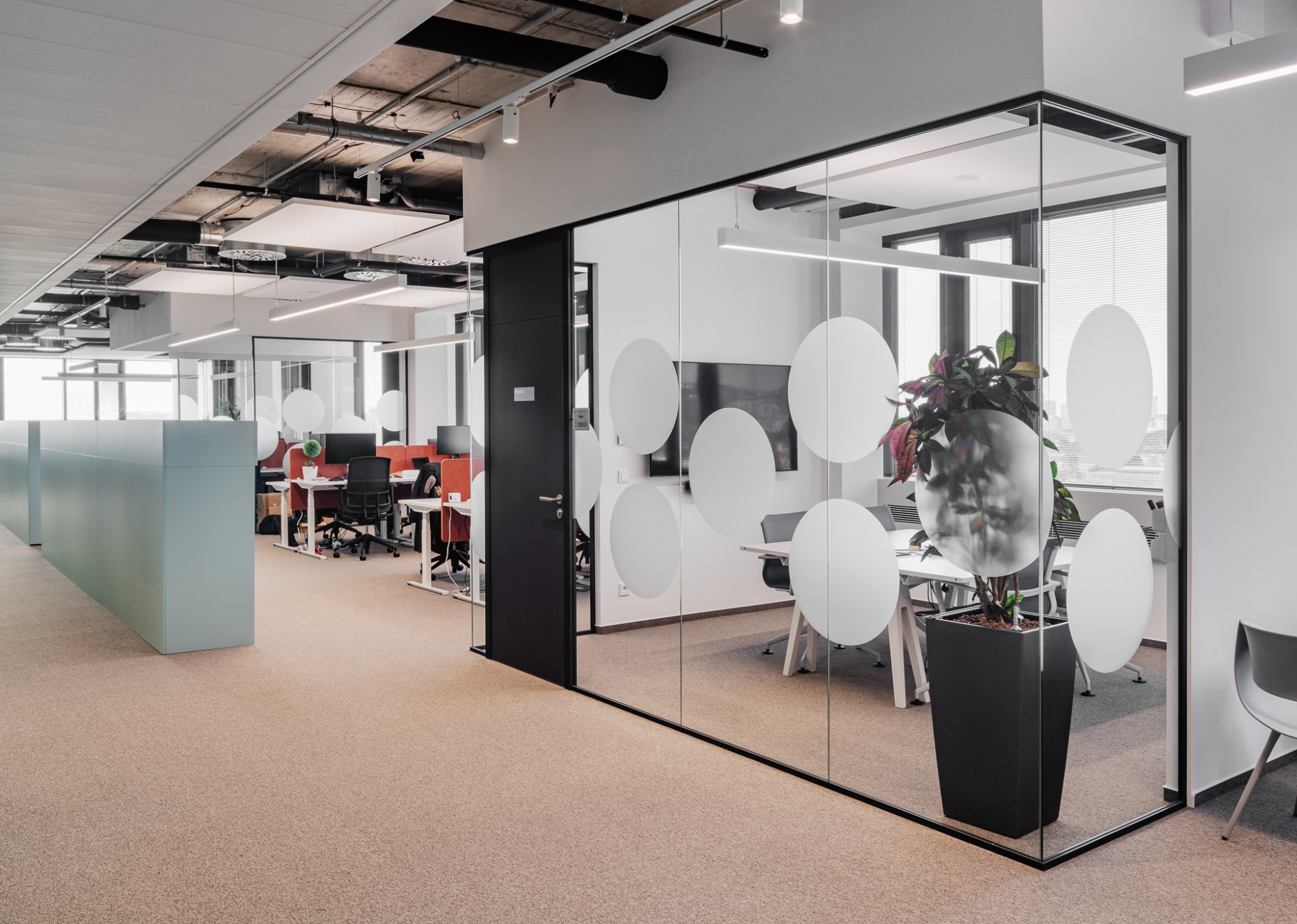
The interior of Innovatrics in Bratislava was created in a relatively short period of time, so the design is based on simple and easy to apply ideas. The basic connecting element is the corridor, the width of which makes it possible to create a suitable atmosphere for the working environment. Downstream functions, rooms with different equipment, kitchen and toilets, are assigned along the corridor. To separate the rooms, MICRA I and MICRA II glass partitions with graphic overlays were designed. They provide both peace of mind for work and visual contact between co-workers.
"To be able to adapt, to be able to change the working environment easily, should be the basic attributes of a quality interior. Aesthetics and material solutions should be in the background. At the same time, flexibility should be simple, without great demands. It should not just be a tax on functionality and operability. In the preparation of the current design, we have therefore prepared a "basic unit" that is repeated in the layout", characterized the creative intent Ing. arch. Tomáš Kučera, who together with Ing. arch. Tomáš Čechvala, are the authors of the project.
The interior includes a spacious open space that is ready for a versatile solution that changes over time. It is an important idea to enable a smoother transformation of the company. It prepares the client not only for the move but also for an internal and substantial change. Interior design takes this into account, creating work groups that have everything they need at their disposal. It is a module of work desks supplemented by one closed room, whose function is changed only by replacing the furniture. In the vicinity of this group there is always another variable function (focus, small meeting, collaborative space, relax...). Acoustic comfort is ensured by SilentPET ceiling acoustic panels.

