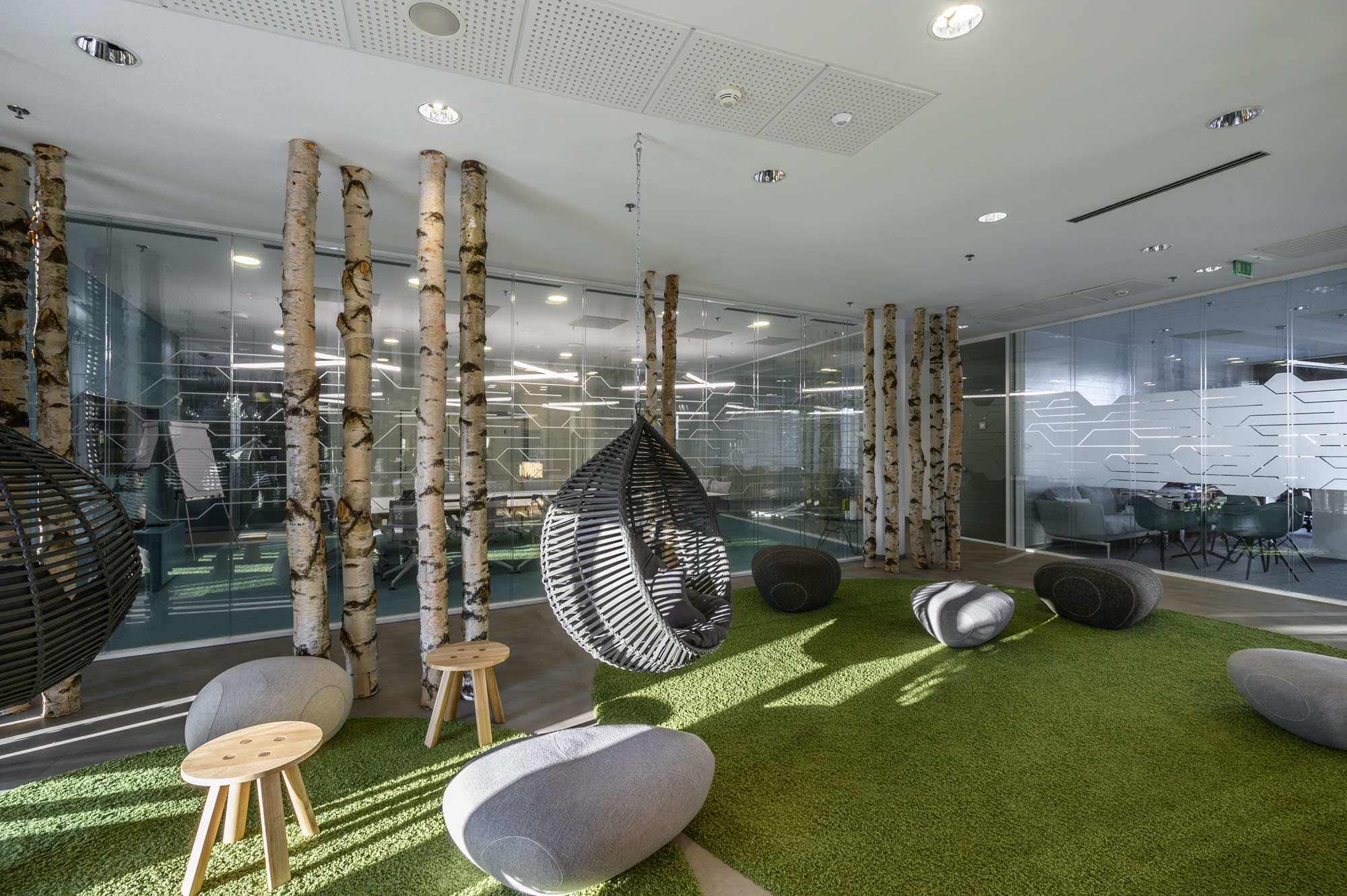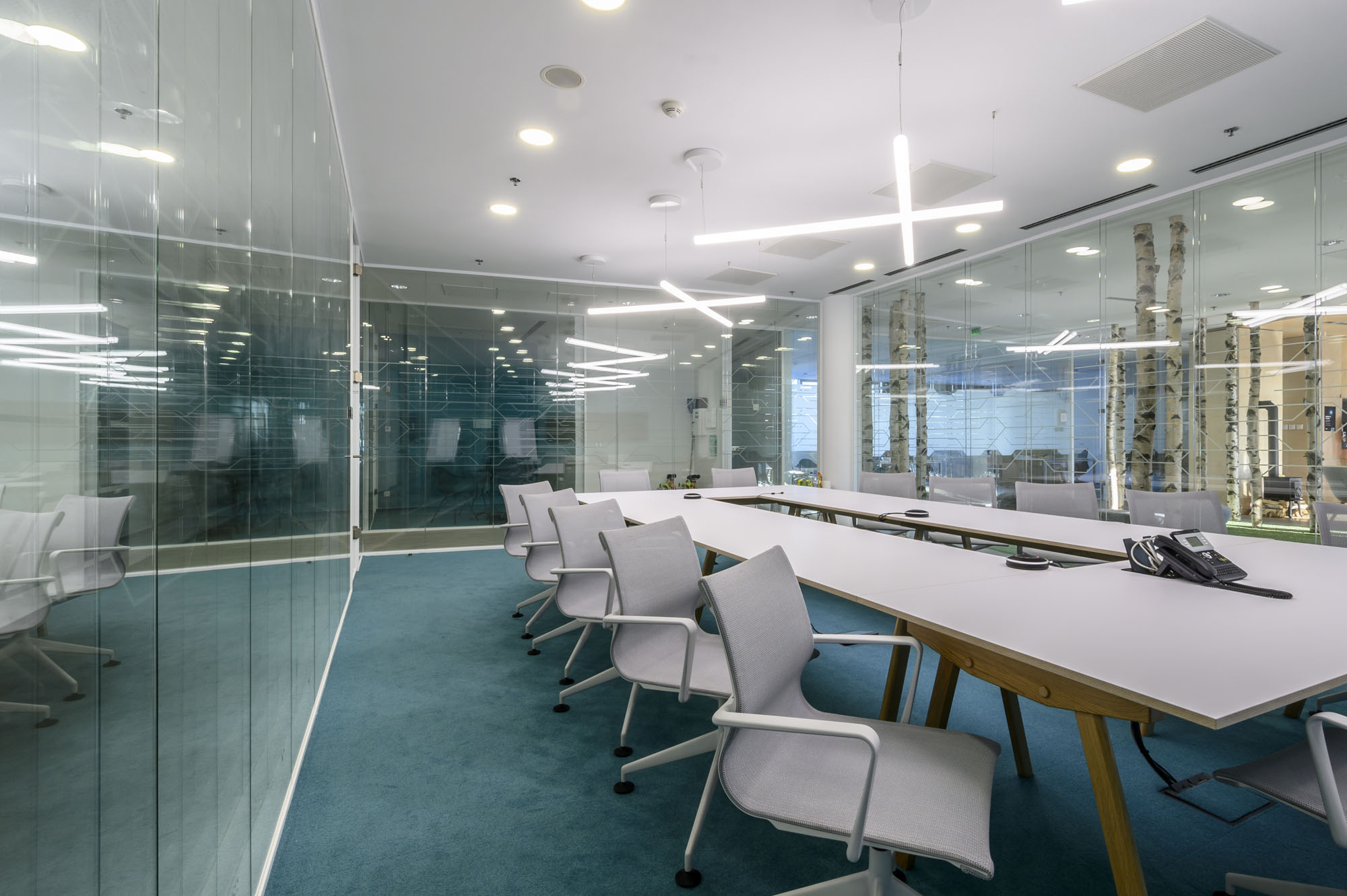ESET Bratislava

Their headquarters are located in the Aupark Tower in capital Bratislava since 2008, when it came up with 150 employees on 4,000 m2. Now the company needs three times more space and new offices are being created. Designed for a modern international IT company and for the needs of its and their employees.
The whole space is accompanied by glass partitions, which are complemented by graphics based on the IT environment. The long corridors thus receive enough light and, thanks to the double glazing, the individual rooms are sufficiently soundproofed and ideal for teams or private meetings.

Thanks to the graphic concept of the glass walls, the designers were able to combine different coloured or sandblasted foils and thus visually distinguish the individual spaces. This helps not only for better orientation in office spaces, but also, for example, for increased privacy in meeting rooms.
The regular rhythm of glass offices is disrupted by chill-out zones and common areas. They are materially and colour-coded and complemented by natural elements, which are often missing in office buildings.

But because the company is still growing and the business centre spaces are always a compromise, there are already visualizations of the company's new headquarters, which will be built on the site of the former military hospital. ESET Campus is designed by the world-famous studio BIG, so we definitely have something to look forward to.





